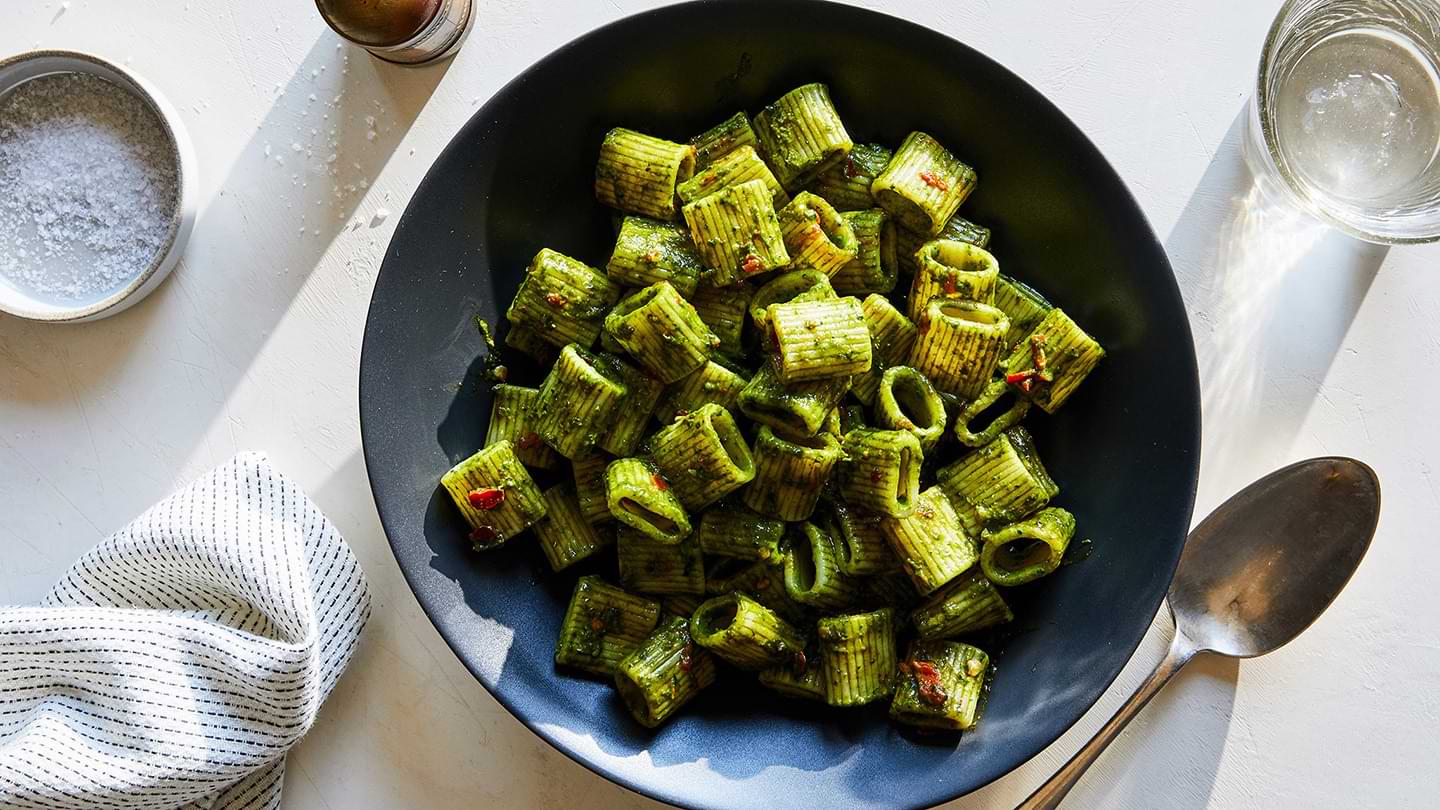
Setting It Wright
When Dean and Ella Mae Eastman purchased the Avery Coonley Residence, in Riverside, Illinois, one of the many homes that architect Frank Lloyd Wright built in the Chicago area in the late 19th century and early 20th century, the structure was in disrepair. By the time the couple took over the property, in 2000, this masterpiece of Wright's famed Prairie style had changed hands seven times and undergone numerous alterations: it had been subdivided and sold off in two pieces, its walls had lost their original texture after repeated repainting and had been partly torn down, and many of Wright's original, artfully embellished glass windows had been discarded. But Dean, a retired physicist, and Ella Mae, a former French teacher, were determined to return the house to its earlier, glorious condition.
When Wright was hired by industrialist Avery Coonley and his wife, Queene Ferry Coonley, to design the residence, in 1907, the 40-year-old architect had already made a name for himself at the national level. His revolutionary Prairie homes introduced America to his theory of organic architecture—the notion that buildings should reflect the landscape around them and that the interior and exterior spaces of a house should form an integrated living environment. Wright also transformed the design of home interiors, embracing a new, relaxed way of living within rooms that flowed seamlessly from one to the next, without traditional divisions, and brought the textures of nature indoors.
The Coonleys, both prominent members of Chicago society and heirs to sizable family fortunes, offered Wright the resources and creative freedom to express fully the ideas that he had begun to explore in his twelve previous Prairie houses. Located on a large, wooded plot along the banks of the Des Plaines River, the Coonley home featured three separate square pavilions—one for entertaining and dining, another for bedrooms, and a service wing—connected by second-floor halls. The house demonstrated Wright's belief that ornamental details and furnishings should support the architectural statement a building makes: a geometric frieze of inset tiles around the exterior of the structure gave color and texture to the walls; windows were decorated with small squares of leadwork and colored glass; and the outdoors was invited in via sandstone fireplaces and a mural that echoed the view from the dining-room window.
The original kitchen, however, included very few of these elements. Situated in the servants' wing and connected to the main living spaces through a butler's pantry, the room was conceived with functionality rather than aesthetics in mind. While the walls in the rest of the house featured a sand-textured finish and were painted in semitransparent glazes, those in the kitchen were covered with small white porcelain tiles that were easy to clean. A freestanding wall ran the length of the room, from pantry to servants' quarters, creating a long, narrow hall, and the rest of the kitchen was outfitted with a cast-iron stove, an icebox, sinks, and counters.
By the time the Eastmans began restoring the residence, the kitchen was in worse shape than the rest of the house. The supports for the roof had been removed, which caused it to sag six inches in the center and push the walls outward. Cheap ready-made cabinets had been hung above Formica counters, and the room's centerpiece was a black faux-leather banquette dating back to the 1960s.
Instead of re-creating an exact replica of the 1907 room, the Eastmans wanted a contemporary kitchen that would still incorporate several of the home's original details. "If the kitchen were the way it used to be, you wouldn't be able to function in it," explains Ella Mae. "We think of what we did as adaptive reuse." Dean, who chronicled the restoration for a forthcoming book, tackled the room's structural problems first and then refinished the walls with the same plaster used in the rest of the house. For the ceiling, he created a simpler version of the wood trim found in the living and dining rooms. He also designed cabinets mimicking the Wright-designed storage units that remained in the butler's pantry but added small glass windows to their doors, similar to those in the dining room's sideboards. The counters were redone in honed granite, which resembles soapstone, commonly used at the time of the house's construction, but is easier to maintain. In lieu of hanging additional cabinets on the walls, Dean designed a freestanding hutch, partly based on designs he found in Wright's archives, and a table inspired by a 1904 Gustav Stickley piece. The addition of a Viking range, one of three ovens (conventional, light-wave, and warming), was a decidedly modern touch, as were the new Bosch dishwasher and GE refrigerator, both of which were camouflaged so that they appear to be part of the cabinetry.
For the Eastmans, the finished kitchen is much more in keeping with their lifestyle, the place where they spend their evenings, cooking and eating together. Though this new configuration might technically be at odds with Wright's original Prairie house plan, according to which the fireplace area would serve as a family's gathering place, Dean points out that the architect's feelings about kitchen design evolved later in his career, in perfect keeping with America's expanding culinary horizons.
Keep Reading
Continue to Next Story










