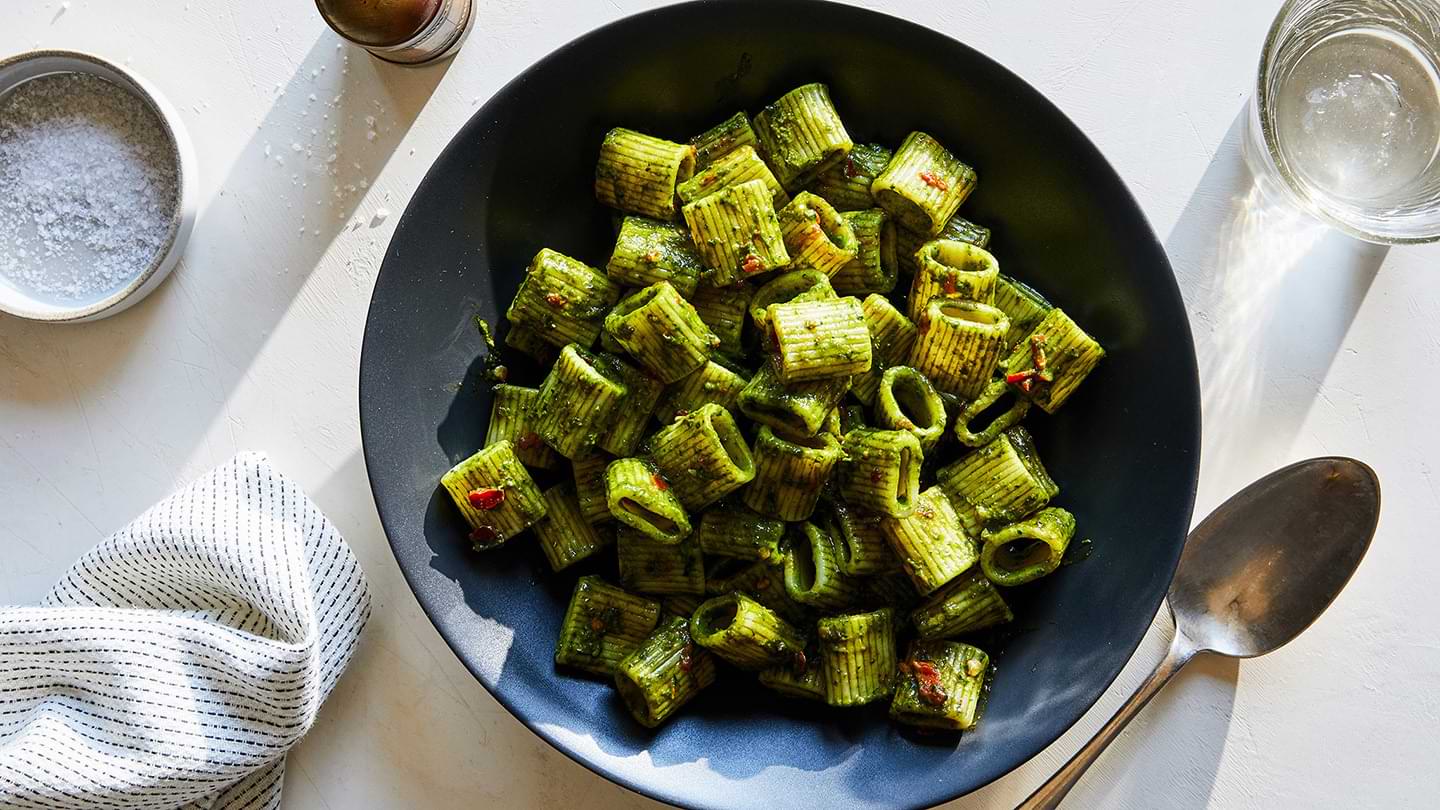
Worth the Wait
For years, Fiona and Gordon Hamersley, owners of the acclaimed Hamersley's Bistro, in Boston's South End, lived with a kitchen that had worn beige cabinets, a crumbling ceiling, and cheap floor tiles. "It was ghastly," says Fiona, who currently oversees the business end of Hamersley's, while Gordon is its chef. "It was sort of embarrassing being restaurant people and having such an ugly kitchen."
The couple bought their century-old farmhouse in Sudbury, Massachusetts, about 20 miles west of Boston, in 1991, four years after they opened the restaurant. They liked the basic layout of the house and were smitten with the yard. The kitchen, however, was a disaster—but they knew it had potential. "Its saving grace was its natural light and spaciousness," says Fiona.
Busy with the restaurant, the pair initially made only a few changes to the kitchen, such as painting the cabinets white and installing a heating system. They'd always intended to tackle a major renovation in the future. Somehow, 11 years of "making do" passed. Then came the day when Fiona opened a drawer and injured herself on an exposed nail. That provided the impetus that finally moved the Hamersleys to call in a contractor.
At the time, Gordon was working on a cookbook, Bistro Cooking at Home (Random House, 2003), so Fiona oversaw the project. The plan was to gut the entire space and build a "very clean and simple" kitchen. Because it didn't make sense to relocate the room's two original entryways, the L-shaped footprint couldn't be altered. Once she and Gordon had reconciled themselves to this situation, organizing the layout was easy. The cooking area would be in the backbone of the L, while the dining area and the walk-in pantry would serve as its base.
High on Fiona's wish list were two stand-alone sinks: a large one for dishes and a small one for rinsing vegetables, herbs, and the like. Since the small sink would be used mainly for prepping food, Fiona set it along the wall next to the stove. The large sink was placed a few feet from the refrigerator, against the wall opposite the stove—not an ideal configuration for those who want everything within arm's reach but one that the Hamersleys didn't mind.
As a matter partly of practicality and partly of personal taste, Fiona opted not to have upper cabinets (except in the space above the refrigerator). Instead, she installed open shelves for frequently used items like spices and coffee mugs. Along the front of each shelf she attached a rod fitted with S-hooks to accommodate a variety of cooking tools. And to ensure that all the work areas would be well illuminated, Fiona also installed miniature halogen lights under each shelf.
After considering granite for the countertops (which she ultimately decided would be too formal looking), Fiona settled on soapstone; she chose it for its rustic appearance and easy-to-maintain nature. Wanting the same qualities in her flooring, she picked earth-toned Italian ceramic tiles. Streamlined white wood cabinets and white walls gave the room the clean look that Fiona desired. The room was finished with several bright accessories—a burnt-orange lampshade; a ceramic cast of a flounder mounted on a tile—to provide welcome jolts of color.
"I think it all worked out pretty well," Fiona says. What she loves the most is the way in which the various materials and colors contrast with one another and with the tables, chairs, and appliances. That, combined with the great natural light, has created a kitchen that, as Fiona puts it, "is incredibly inviting all year round".
1. Turn Around Before the Hamersleys remodeled, a corner area held a stove flue. Once they'd removed it, they were able to install a roomy cabinet fitted with a two-level lazy Susan and a window, gaining more counter space in the process.
2. Holding Zone A rod equipped with S-hooks is perfect, Fiona says, for a cook who likes to have her tools accessible but dislikes cluttered countertops.
3. Drain Time They installed a smartly designed sink that has a drain at the upper-right-hand corner to maximize space inside the sink as well as under it. The countertop to the right has a series of angled grooves cut into it to facilitate water runoff.
4. Plate Attraction "I have a big collection of dishes," says Fiona. "It's like buying clothes—you tell yourself you're going to find the opportunity to use them later." Though these pieces don't get as much use as she'd like, Fiona enjoys seeing them through the pantry's glass-paned door.
5. Urban Appeal The couple chose a functional restaurant-style system for storing favorite pots and pans: Metro shelves. A pot rack wasn't an option, because the ceiling is too low, and the space to the right of the stove, which could have contained a shelving unit, was used for two sliding wastebaskets.
6. Shade Match Artist Ian Lewis created a hand-blown glass lampshade for Fiona, who had asked that its color match that of the decorative fish above the stove.
Keep Reading
Continue to Next Story










