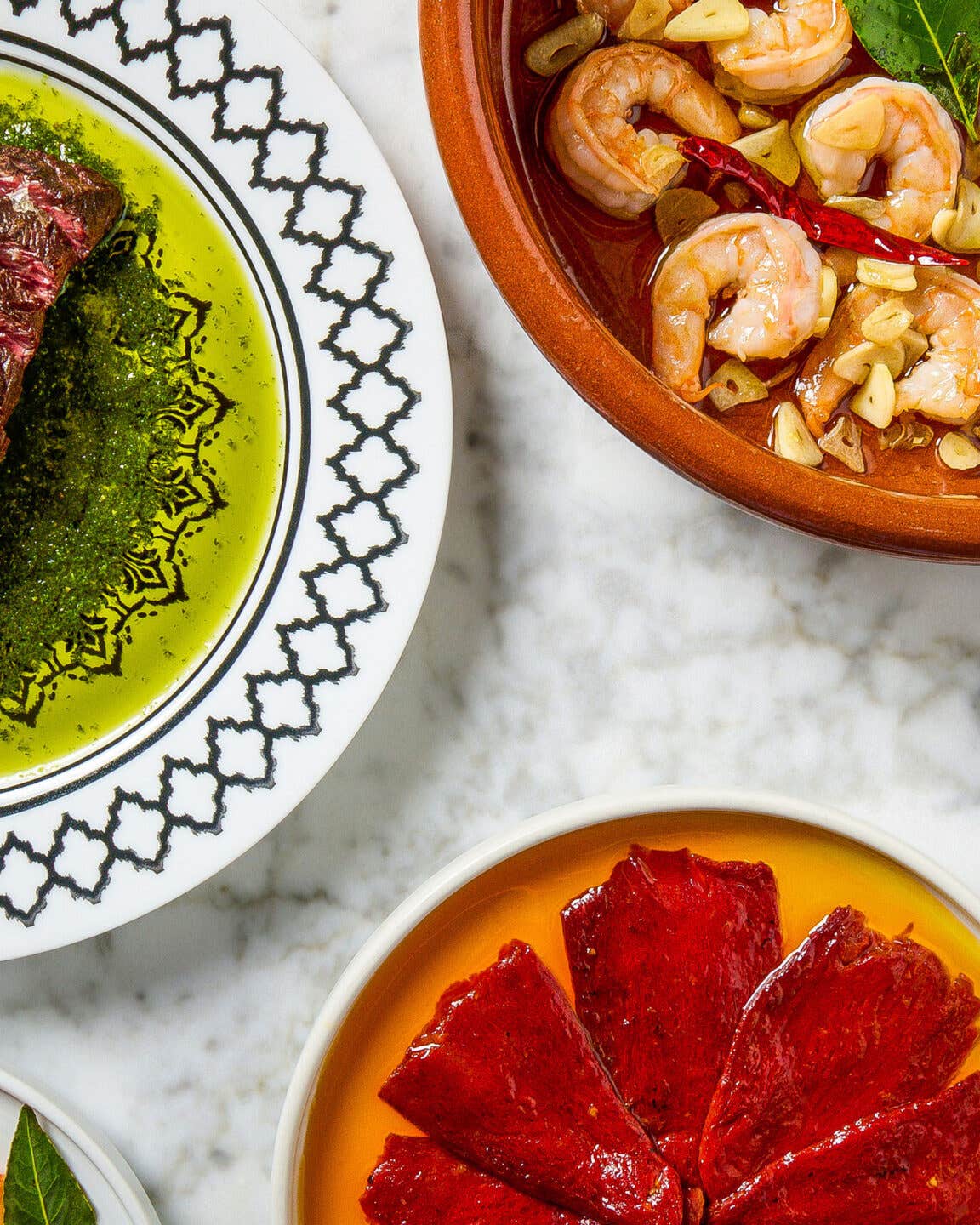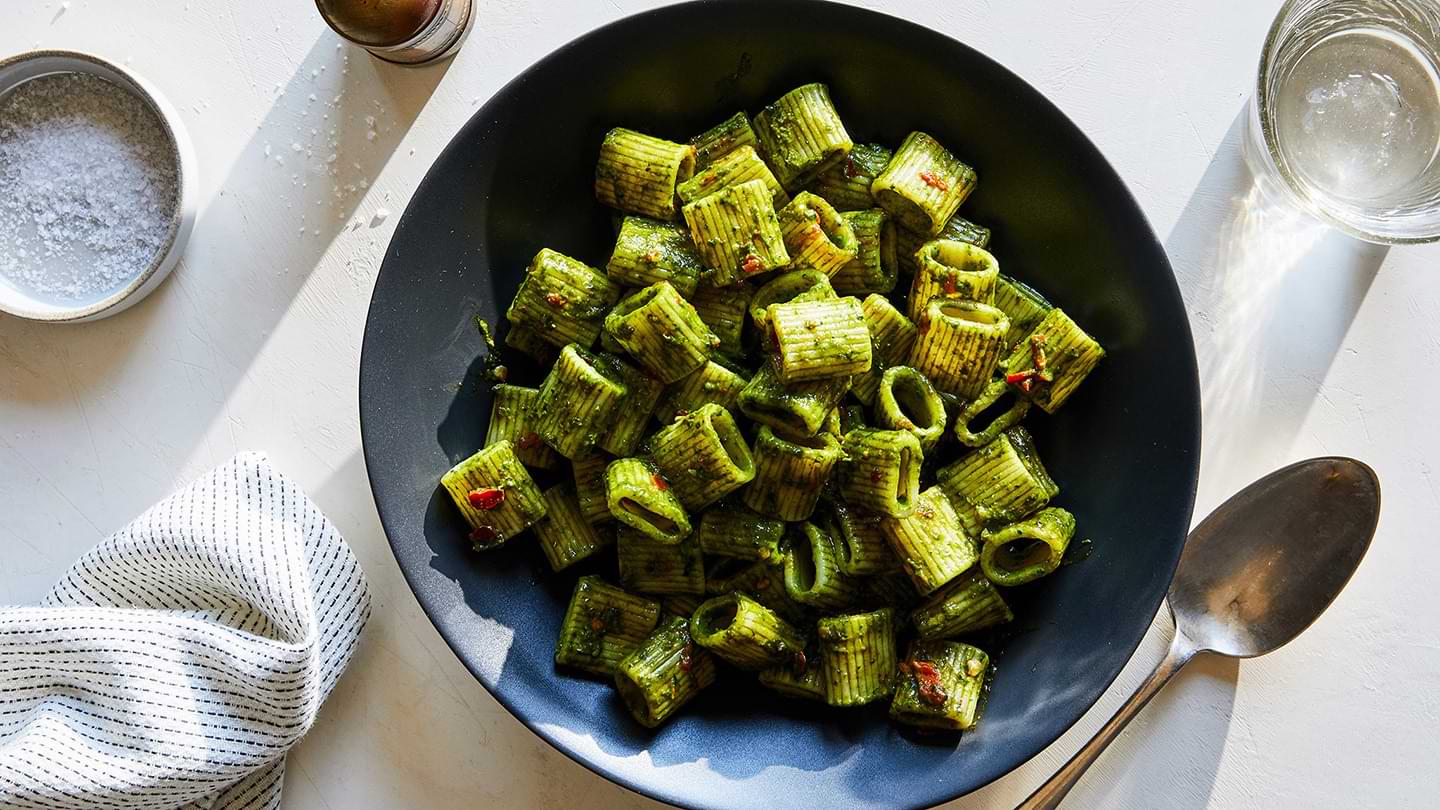
Bright Lights, Cool Colors
Michael Bonadies knows a thing or two about kitchens. Growing up in an Italian-American family near Hartford, Connecticut, he developed a love for cooking early on. At the age of 20, while attending Georgetown University, in Washington, D.C., he started his career in the food service industry as a line cook. Two decades later, in 1992, he became a founding partner in Drew Nieporent's Manhattan-based Myriad Restaurant Group, whose portfolio includes Tribeca Grill, Montrachet, and Nobu. In that role, he is involved in every step of a new restaurant's evolution, from choosing the furnishings to determining the layout of the kitchen.
So, when Michael and his wife, Anne, decided last year to renovate their own kitchen, Michael was more than prepared for the task. In 1994, the couple bought an Arts and Crafts-style home in Leonia, New Jersey, not far from New York City. The house boasted lots of gorgeous chestnut detailing and a two-story artist's studio with a 21-foot ceiling. The kitchen, last remodeled in the 1960s, however, was dark and cramped.
Working with local architect Peter Pulice, Michael began poring over magazines, looking at countless floor-tile samples, and mapping out the room. He wanted to be able to use the space for casual entertaining but also had to make it practical enough that he could feed three "ever hungry" adolescent sons. To let it serve those dual purposes, Michael invoked the model of an open, high-volume restaurant kitchen with counter dining. He installed an island with a J-shaped countertop and a butcher block inset for prep work opposite a wall that contains a double sink, a dishwasher, and a six-burner stove with a griddle. That configuration allows him to cook for his family and friends while they sit just a few feet away; it also permits him to use the island as a buffet.
Anne and the kids like to cook, too. Because they're all tall, Michael installed work surfaces at three different heights: 39 inches for the counters along the walls, 42 inches for the island, and 44 inches for the butcher block. He also wanted to squeeze every bit of storage space out of the 12 1⁄2- by 16-foot room. To that end, he used custom cabinets, running the upper units all the way to the top of the eight-and-a-half-foot ceiling; he even ran open shelving across a window over the sink. His determination inspired Pulice to design the island so that its countertop extends to the wall on one side, creating a slot underneath for an oft used step stool and garbage can. (Michael thinks hidden garbage cans are inefficient.)
Having agreed with his wife on a look for the kitchen that would complement the interior of the rest of the house, Michael chose cool colors, cabinet doors with beaded reliefs, rough-hewn slate floor tiles, crackled subway tiles for the backsplash, and curved maple bar stools. The final touches included speakers installed in the ceiling plus 14 recessed lights and three under-counter ones.
"The lights in the old kitchen always drove me crazy, so we probably put in too many," admits Michael, "but it's great, and with each set on a separate dimmer we're really able to dim down when we're entertaining or flood all the areas when we're cooking."
Given the enthusiasm with which he speaks about the renovation, one might conclude that Michael's true calling was to be a kitchen designer. "That's what my wife tells me, anyway," he says with a laugh.
1. The Low Down When conceiving the island, Michael and his designer realized they could get more storage room by utilizing the kick space (the covered pocket under most cabinets and islands), so they added a fourth set of six-inch-high drawers there. The extra drawers are a convenient spot for storing shallow items like mixing bowls and saute pans.
2. Material Vision Some of the details Michael and Anne like the most about their kitchen are the subtlest: the crackled subway tiles, the crystalline counter surface, and the way the grain shows through the white-maple cabinets. One thing they plan to replace: the gooseneck faucet, which causes water to spray when it hits the sink.
3. Sight Control One of the downsides to the neighborhood where the Bonadieses live is the small size of the lots. That reality prompted some strategic thinking when it came to the windows: tall ones were placed at opposite ends of the kitchen to admit as much light as possible while limiting views of the neighbors' homes.
4. Right Angles A corner in the kitchen, which contains the only dead space in the room, received a multiuse makeover: it's now home to several cabinets and drawers, two bookshelves, two sets of outlets, and an accessible niche for mugs.
5. Slosh No More For Anne, who makes lots of soups and stocks, having a pot-filler faucet over the stove is a real convenience: it means she doesn't have to lug heavy, water-filled vessels from the sink anymore.
Keep Reading
Continue to Next Story










